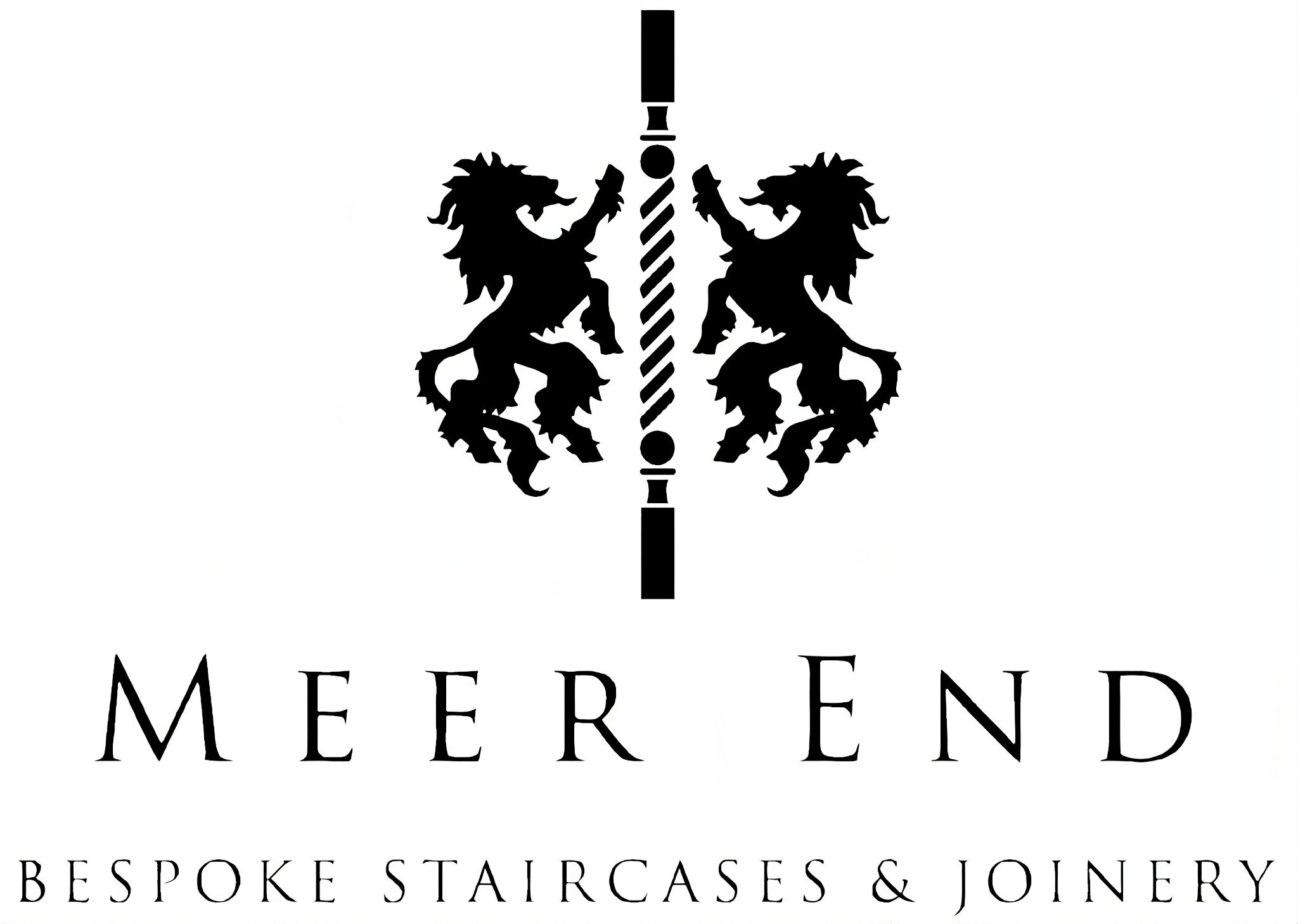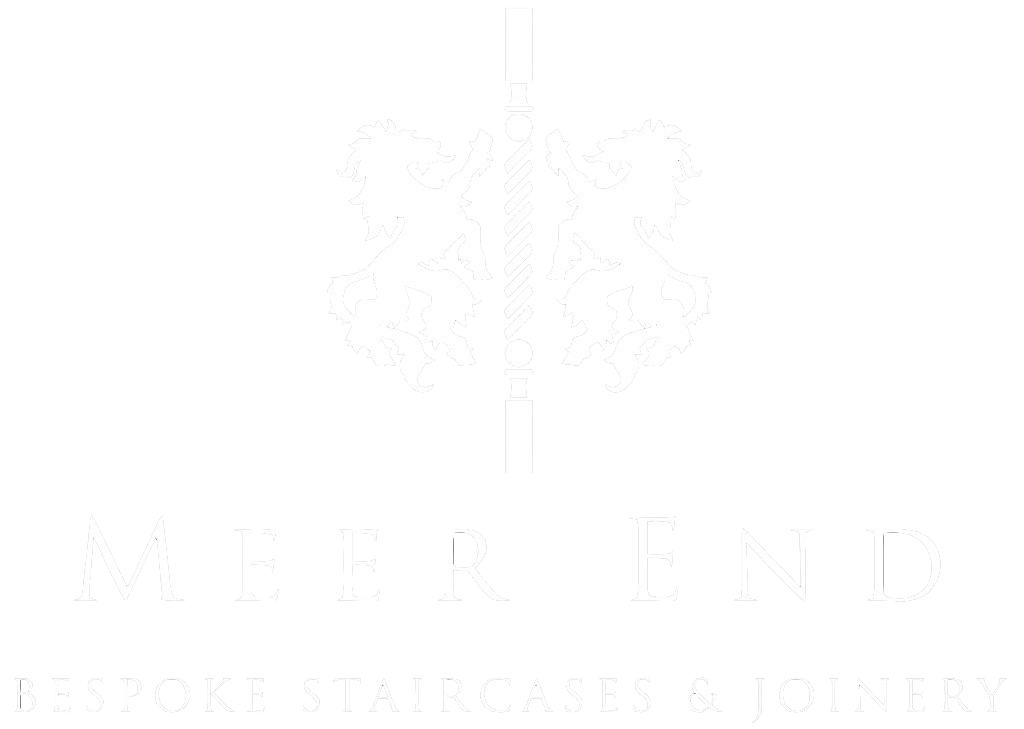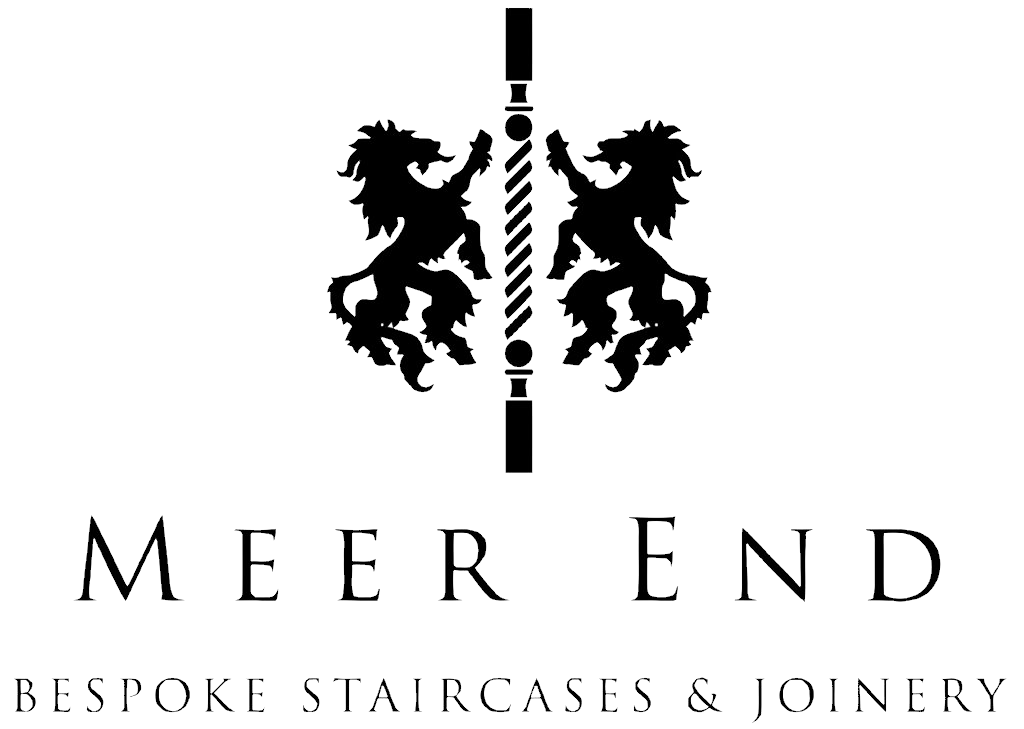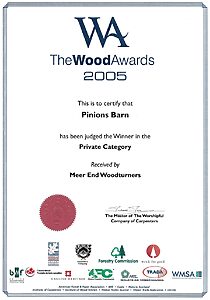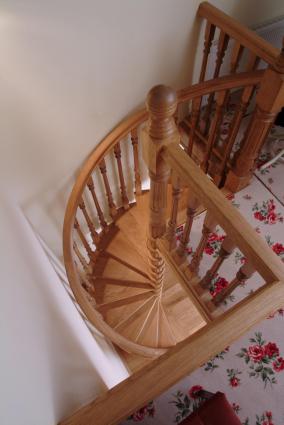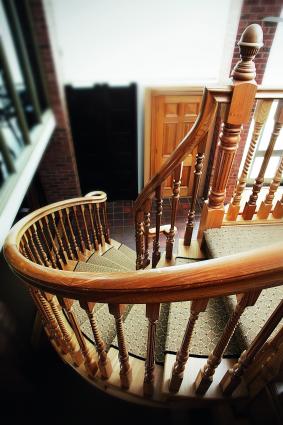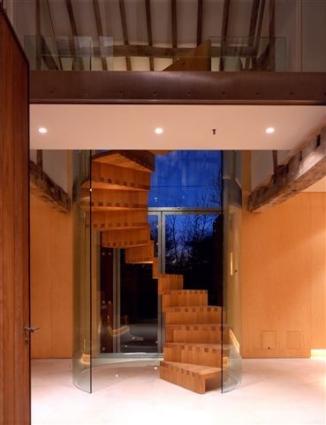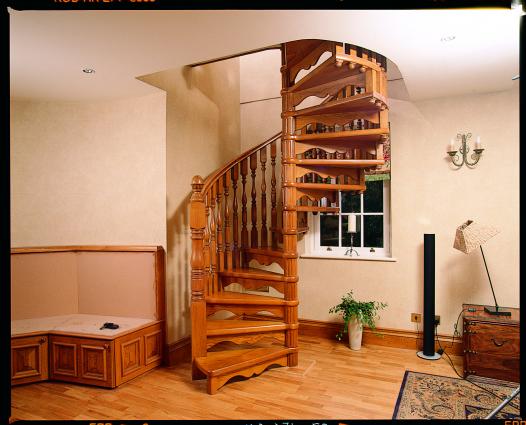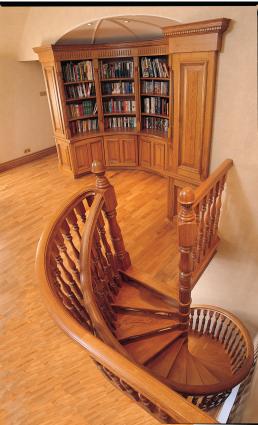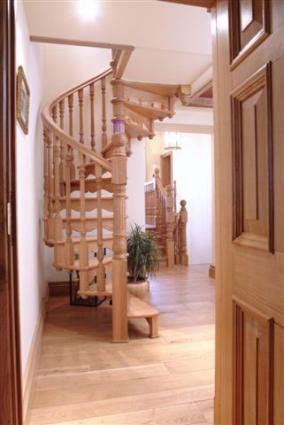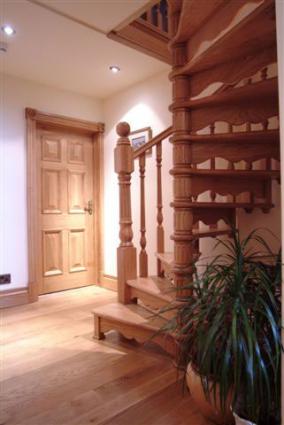Spiral Staircases – Bespoke Luxury Designs by Meer-End
Few architectural features make a statement like a spiral staircase. At Meer-End, we design and build sculptural staircases that flow seamlessly through your space – combining craftsmanship, engineering and contemporary aesthetics. Handcrafted in the UK, our luxury modern spiral staircases are ideal for homes, offices and showpiece developments that demand architectural elegance and timeless design.
Our spiral staircases make it simple to introduce a striking, space-saving design feature into your property. Whether installed in compact interiors or as a sculptural centrepiece, our stylish spiral staircase options offer an elegant solution that maximises floor space without compromising on aesthetic impact. Built using durable materials such as beech, oak and other quality hardwoods, each spiral staircase delivers both visual beauty and long-term performance.
Installing a spiral staircase is a smart alternative to traditional stairs – particularly in smaller homes or tight spaces. These staircases take up minimal room while still providing easy, safe access between floors. From minimalist to more expressive designs, our team can tailor your staircase to suit your vision.
Unlike spiral staircases, which are supported by a central column, helical staircases are self-supporting structures – known for their sweeping curves and bold architectural presence. Technically complex and visually stunning, these staircases are where design meets engineering excellence. At Meer-End, we thrive on the challenge of bringing such visionary designs to life.
From contemporary kits to fully bespoke architectural installations, our spiral staircases are available in a range of finishes and styles to complement modern and traditional interiors alike. Whether you’re renovating, redesigning, or building from scratch, our expert team will guide you through the options and help you select the perfect solution for your space.
Spiral Staircase Design That Transforms Your Space
Whether sweeping through an entrance hall or rising subtly within a compact setting, every spiral staircase design we create is fully bespoke and crafted to complement the lines of your building.
Popular features include::
- Grand sweeping spiral staircases with hardwood treads and curved handrails
- Luxury modern spiral staircases using steel, oak and glass
- Floating spiral stairs with minimalist mono-stringer construction
- Closed or open-riser options for both residential and commercial settings
- Soft-form geometry for a more natural spatial flow
Spiral Staircases – Space-Saving Elegance
Looking for something compact and stylish? Our bespoke spiral staircases are expertly engineered to save space without compromising on style. From traditional metal spirals to sleek modern timber and glass combinations, they’re ideal for lofts, extensions and creative interiors.
Spiral Staircases Built in the UK
We don’t do flat-pack. Each staircase is custom-built at our Warwickshire joinery workshop by skilled craftsmen who understand the importance of both form and structure. As a UK manufacturer, we deliver reliability, quality, and complete creative flexibility.
Why Choose Meer-End for Your Curved or Spiral Staircase?
- Handmade in the UK using premium materials
- Fully bespoke staircase design – no templates, no shortcuts
- Direct client collaboration from concept to installation
- Options in glass, hardwood, steel, and hybrid materials
- Suitable for new builds, renovations and feature staircases
- Spiral Staircases – fully compliant to UK building regulations.
- Custom built spiral staircases for access to loft conversions etc.
Whether you’re dreaming of a luxury spiral staircase in glass and oak or a space-saving spiral with impact, we’ll bring your vision to life.
Let’s Craft Your Traditional Staircase
Visit our joinery workshop or book a consultation to explore your options. From raw timber to hand-finished staircase, your project is in the hands of true craftsmen. Contact us to start planning your staircase today.
Spiral & Curved Staircases
What’s the difference between spiral and curved staircases?
A spiral staircase rotates around a central axis, typically in a compact footprint. A curved staircase features a sweeping arc with gradual turns, often used in larger spaces.
Are curved staircases harder to build?
They require more craftsmanship and precision, but our in-house team is experienced in complex curves and advanced joinery solutions.
Can you install these staircases across the UK?
Yes – we serve clients nationwide, from design to installation.
Example Spiral & Curved Staircases
From elegant penthouses to heritage renovations, Meer-End is trusted across the UK for delivering high-end spiral staircase solutions. Whether you’re envisioning a sculptural luxury spiral staircase, a compact yet striking spiral staircase, or a flowing design in oak and glass, our expert craftsmen are here to bring it to life. Book a visit to our Warwickshire joinery workshop or schedule a free consultation to explore the possibilities.
FAQ
Are spiral staircases legal in the UK?
Yes, spiral staircases are legal and widely used throughout the UK. To be compliant with UK Building Regulations, especially when used as a primary staircase (e.g., from a hallway to bedrooms or bathrooms), the design must meet specific safety standards. Key rules include:
- 100mm sphere gap rule: No opening in the staircase – between balusters or treads – should allow a 100mm sphere to pass through. This is to prevent hazards, especially for children.
- Consistent tread rise: All steps must have the same rise, with the maximum allowable height typically 220mm.
- Minimum clear stair width: For primary staircases, a minimum width of 600mm is often required, but wider stairs are usually recommended for better usability.
Local building inspectors have the final say, so it’s essential to have your design reviewed and approved before installation.
How can you make a spiral staircase safer?
There are several ways to improve the safety of a spiral staircase, especially when children or older adults are using it:
- Install riser bars to close open gaps between treads, helping comply with the 100mm sphere rule.
- Ensure a continuous handrail runs from top to bottom.
- Use non-slip tread surfaces, especially on timber or metal steps.
- Install adequate lighting around the staircase to improve visibility.
- Secure landing platforms and banisters firmly to prevent movement or wobble.
Safety measures should be considered during the planning phase, especially if the staircase is used regularly as a primary route.
Are spiral staircases suitable for elderly users or those with mobility issues?
Spiral staircases can present challenges for elderly users or individuals with reduced mobility, primarily due to their steeper pitch, narrower treads, and tighter turning radius compared to conventional stairs. These factors can affect balance and ease of use.
However, with thoughtful design considerations, a spiral staircase can be made more accessible:
- Choose a larger diameter (e.g., 1400mm or more) for a wider and less steep staircase.
- Opt for deeper treads with adequate tread width and minimal rise height (around 180–190mm).
- Ensure a sturdy handrail is present on at least one side, ideally both.
- Install non-slip surfaces and proper lighting to improve safety.
For primary access routes, especially in homes with elderly residents, it may be advisable to consider alternative stair types or consult an accessibility specialist.
Do spiral staircases require a landing?
Yes, a landing platform is required at the top of most spiral staircases to ensure a safe transition between floors. This should be paired with a secure balustrade or parapet railing to prevent falls. Landings not only enhance safety but also improve the overall structural stability of the staircase. Always consult building regulations, especially when connecting to habitable spaces, as safety and compliance are essential.
Can spiral staircases be installed in commercial properties?
Yes, spiral staircases can be installed in commercial properties, but they must meet specific regulatory and safety standards set out in UK Building Regulations for non-domestic buildings. These standards typically include:
- Minimum clear tread width and headroom to allow safe use by staff or the public
- Non-slip tread surfaces and robust handrails
- Fire safety and escape route compliance, particularly in multi-storey or high-traffic areas
- Load-bearing calculations and structural integrity checks
Spiral staircases in commercial settings are often used as secondary staircases, emergency exits, or design features in showrooms, offices, and retail spaces. They must be engineered to withstand frequent use and meet accessibility requirements where applicable. Always consult a qualified architect or building control officer when planning spiral staircases in commercial environments.
How many steps are in a spiral staircase?
The number of treads (or steps) in a spiral staircase depends entirely on the floor-to-floor height of your space and the chosen rise per step. A typical UK home with a floor height of 2600mm might require 13–14 steps, depending on the stair’s configuration. To determine this:
- Measure your exact floor-to-floor height.
- Divide that number by your desired riser height (usually between 180mm–210mm).
- Round to the nearest whole number to get your total steps.
Some spiral staircases come with adjustable settings, allowing minor modifications in riser height for a better fit.
What is the minimum diameter for a spiral staircase?
Spiral staircases are available in various diameters, with the minimum practical internal diameter starting at around 1200mm (1.2m). This size is ideal for tight spaces such as loft conversions or small apartments, but it still provides enough clearance for safe use. Keep in mind that the staircase opening should be slightly larger than the staircase itself – typically around 100–150mm wider – to allow for proper installation and clearance.
Can spiral staircases be used in loft conversions or attics?
Spiral staircases are a popular choice for loft conversions, mezzanine levels, and attic access, particularly when space is at a premium. They offer vertical access with a small footprint and can be installed in tight corners or narrow openings.
When used for access to non-habitable or occasional spaces (like storage or home offices), building regulations may be more relaxed. However, for regular use or habitable rooms, the staircase must meet full compliance standards. Always measure your space carefully and ensure your chosen model fits safely and comfortably.
Which direction should a spiral staircase rotate?
Spiral staircases can be configured to rotate clockwise or anti-clockwise, depending on your space and preference. This is typically determined during installation. When deciding, consider the natural flow of foot traffic and how the staircase integrates with your room layout. Left-hand and right-hand spirals should be evaluated for comfort and accessibility.
How much space do I need for a spiral staircase?
The space required for a spiral staircase depends on the diameter of the staircase plus clearance. For example, a 1200mm staircase typically needs an opening of 1300–1350mm to allow room for installation and movement. In addition to width, headroom must be considered – ideally at least 2000mm from any tread to the ceiling above. Accurate space planning is essential to ensure both comfort and safety.
How are spiral staircases constructed?
Spiral staircases are built around a central support column, to which each tread is securely attached. The outer edge of each step connects to balusters that support a continuous handrail. The top step usually leads to a landing platform fixed to the upper floor opening. The staircase is supported at both the top and base, with the structure balanced to ensure minimal movement. Material choices such as hardwood, metal, or composite will influence construction methods and appearance.
How do I calculate how many steps I need for a spiral staircase?
To calculate the number of steps required:
- Measure the floor-to-floor height where the staircase will be installed.
- Decide the ideal rise per step (usually 180–210mm).
- Divide the total height by the rise to get the number of treads.
For example, a floor height of 2700mm divided by a 200mm riser = 13.5, which rounds up to 14 steps. A balanced riser height ensures comfort and safety when climbing.
What is the ideal riser height for a spiral staircase in the UK?
For most residential spiral staircases in the UK, the ideal riser height is between 180mm and 210mm. This ensures a comfortable climbing angle without making the staircase too steep. The total riser height should remain consistent across all steps, and a maximum of 220mm is generally acceptable under UK Building Regulations.
Do I need planning permission or council approval for a spiral staircase?
While planning permission is not always required, spiral staircases installed in habitable areas (such as bedrooms or living spaces) must comply with UK Building Regulations. It’s important to consult your local building control office before proceeding. They will assess whether the design meets safety standards, especially for primary access staircases.
What are spiral staircases made from?
Modern spiral staircases use a combination of materials to balance function and design:
- Central columns are typically made of powder-coated or stainless steel.
- Treads can be crafted from solid hardwoods (like beech or oak), metal, or composite materials.
- Balusters and handrails may be steel, wood, or glass, depending on style and safety needs.
These elements can be customised to match interior aesthetics and comply with building safety standards.
What is the difference between spiral and helical staircases?
While both spiral and helical staircases feature curved designs, they differ significantly in structure and appearance.
A spiral staircase rotates around a central column or pole, with the treads connected at the centre and often radiating outwards in a circular or helical pattern. This compact structure makes spiral staircases highly space-efficient, ideal for tight areas like lofts, mezzanines, or small apartments. Their footprint is typically circular, and the entire system is usually self-contained and modular.
In contrast, a helical staircase (also known as a curved or elliptical staircase) has no central support column. Instead, it features a sweeping, continuous curve that creates a more open and dramatic architectural statement. Helical staircases require more space and are often custom-built to suit larger residential or commercial interiors. They offer a smoother climb and more flexible design opportunities but are typically more complex and expensive to build and install.
How long does it take to install a spiral staircase?
The installation time for a spiral staircase depends on the design complexity, materials.
Key time factors include:
- Type of staircase
- Site preparation
- Any custom adjustments or finishes required
Can spiral staircases be disassembled and moved to a new location?
Yes, most modular spiral staircases are designed with disassembly and relocation in mind. Unlike traditional fixed staircases, many spiral designs are made from pre-engineered components such as treads, balusters, and central support posts that are bolted together rather than permanently fixed.
To relocate a spiral staircase:
- Reverse the installation process by carefully dismantling each component.
- Store all fittings, hardware, and instructions securely.
- Reinstall the staircase at the new location, ensuring that the floor-to-floor height and space dimensions match the original specifications or are adjusted accordingly.
Note that bespoke or welded spiral staircases may not be easily movable and could require professional dismantling or structural modification.
